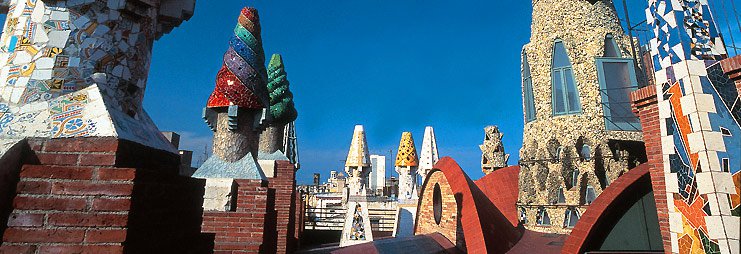Arts & Crafts Movement
The Arts & Crafts movement began in the late 19th Century in England and later spread to America. The movement was inspired by social reform concerns of thinkers like John Ruskin, Walter Crane, and William Morris. One of the beginning philosophies that established the movement was the notions of good design are linked with the notions of a good society. This contrasted the industrial society in which workers crafted and made products in factories, but were not rewarded for those products. In the Arts & Crafts Movement, the worker was awarded for the craftsmanship of their product. The rise in the consumer class was pivotal. Poorly designed manufactured goods was pivotal, which allowed craftsman to sell their products and the consumer class to buy better designed products. The goal was to create a design that was for the people. These designs were heavily influenced by Islamic, Japanese, and Medieval artform and architecture. This movement is known for its very angular, orthogonal and rectilinear style expressed in furniture, and interior and exterior architecture. This movement was a pivotal for all of the following movements, marking a critical moment in the direction of modern architecture.
Art Nouveau
The Art Nouveau movement was launched in Belgium, spread to France and then throughout Europe. This movement was inspired by the Arts & Crafts movement. Art Nouveau is was closely associated with the rise of a new industrial bourgeoisie and several political movements in Europe. This was the first systematic and organized instance to replace the classical system of architecture and decorative arts from eras prior. Art Nouveau abandoned post-Renaissance convention of realism. It drew its inspiration from Japan, Middle Ages, and Rocco. The characteristic motif of the movement was the flowing plant-like form, found in French Ceramic work of the 1870s and 1880s. With this came a new perspective on ornamentation and form of the object.
Ornament merged with the object, animating it with new life. The two functions that blurred the boundaries of ornamentation and the object was that
- the object became thought of as a single organic entity versus separate elements like in Classic architecture.
- Ornament was no longer considered "space-filling," but began to consist of a dialogue and unity with empty space.
De Stijl
The De Stijl movement developed an ornamentation that reflected the influence of cubism and rejected craftsmanship in favor of a geometrical and anti-naturalistic point of view. De Stijl started off as a magazine about modern art (De Stijl). The original De Stijl group involved painters Piet Mondrian, van Doesburg, Vilmos Hoszar, sculptors Robert van't Hoff, George Vanlogerloo, and architects Jan Wils, Robert van't Hoff, Gerrit Rietveld.
The three main postulated of the De Stijl moventment were. . .
- each artform must realize its own nature based on its materials and codes. Only then can the generative principles governing all the visual arts be revealed.
- as the spiritual awareness of society increases, so will art fulfill its historical destiny and become reabsorbed into daily life.
De Stijl also had a utopian-esque aspect tied to the movement. It imagined a future with no social divisions and a non-existing power.
Mondrian is one of the most, if not the most, notable figure of the De Stijl movement. his system was based on a process of reduction in which the complex, accidental appearance of nature was refined to the variations of an irregular orthogonal grid filled with rectangles of the primary colors blue, red, and yellow. These colorful rectangles were organized to establish hierarchy between figural objects, but stress that no one element is more important than the other and all rectangles must be integrated.
Russian Constructivism/Supermatism
The Russian Constructivism movement viewed art as a social phenomenon that could not be isolated as purely a formal practice. the essence o modern art was not the principle of form, but of construction.
Besides it glorifying art as a reality versus a mere practice, it was politically-driven; specifically, driven by communism. Two important aspects of the movement was the loss of individual expression in favor of communal (universalized design for the movement itself) and everything must be revolutionized. These aspects and philosophies were expressed by the verticality in its design, the use of metal and glass as the main materials, and the massive form of the structures.
Supermatism, a sector of Constructivism, was founded by the painter Kasimir Malevich (1878-1945) in 1913. It had many similarities to Dutch Neoplasticism such as its involvement in theosophy and its geometrical reductivism. The movement relied on figure-ground relationship between represented objects and illusionistic space.
Expressionism
The Expressionism movement originated in French post-impressionist and Fauve painting and spread to other European countries. It later spread to Germany and France. Its artistic philosophies began in arts and literature and was later picked up by architecture. The movement was centered on 3 secessionist groups:
- Die Bruke- 1905 in Dersden
- Der Blave Reiter-1911 in Merich
- Der Strum-a magazine and art gallery founded in 1910 in Berlin. This magazine published poetry, drama, fiction and visual art.
The Amsterdam School is the most notable sector of the Expressionism movement. It was characterized by the use of traditional materials such as brick but with a craftsman-like approach. Instead of a brick building with straight-edged orthogonal walls, the masonry would have movement and sculpture. This transformed traditional architecture, giving it respect, unlike the other movements which abandoned traditional architecture. This approach redefined the use and possibilities of masonry. The most important works of the school were built between 1914 and 1923, which included many public housing projects and urban renewal projects under Berlage's influence. Many of Berlage's building plans were organized around structure and severe facades with discrete ornamentation.




